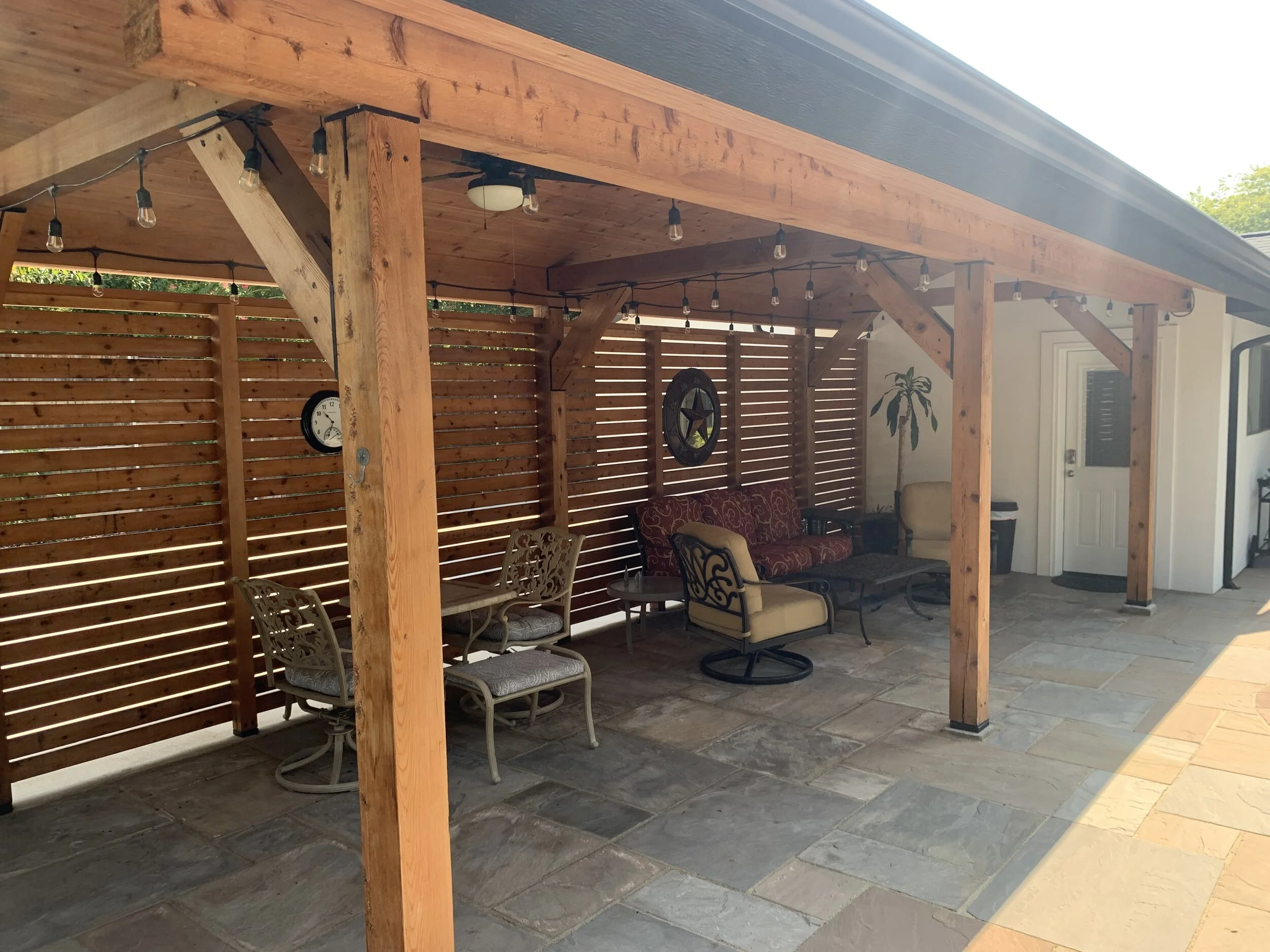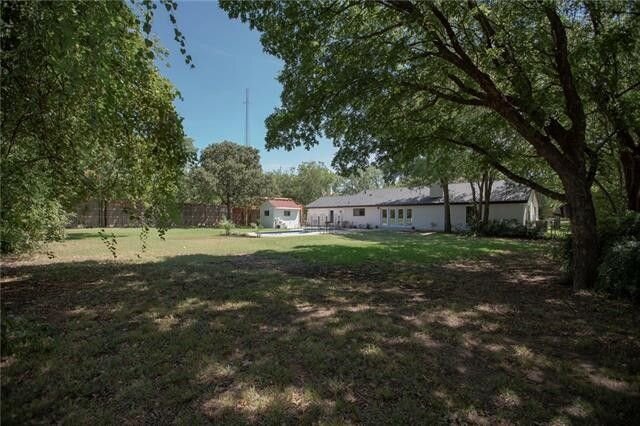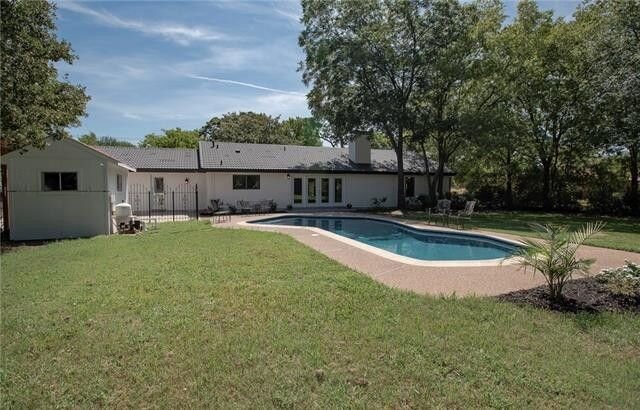








an addition
This home addition was designed for clients who purchased their home in a hot real estate market where many for-sale homes were receiving multiple offers. As they were searching for the right home, I provided consultation services, evaluating properties that had some (but not all) of the features they desired to estimate the amount of work it would take to improve the property to suit their needs.
The clients ultimately purchased this home, which had no functional garage because the previous owner had converted the garage into living space. However, the lot size and local regulations permitted an addition, and the clients purchased this home at a cost under their budget. This allowed them to have an addition designed and constructed that would both suit their needs and improve the home’s market value significantly.
The addition included an attached one-car garage, a detached two-car garage, and a covered patio overlooking the pool. To define the edge between the outdoor “private” and “public” spaces while still allowing airflow, a slatted cedar screen was used between the covered patio and driveway. This enhanced the beauty and functionality of the outdoor pool space while providing additional privacy and security to the backyard.
sample plans






before photos







