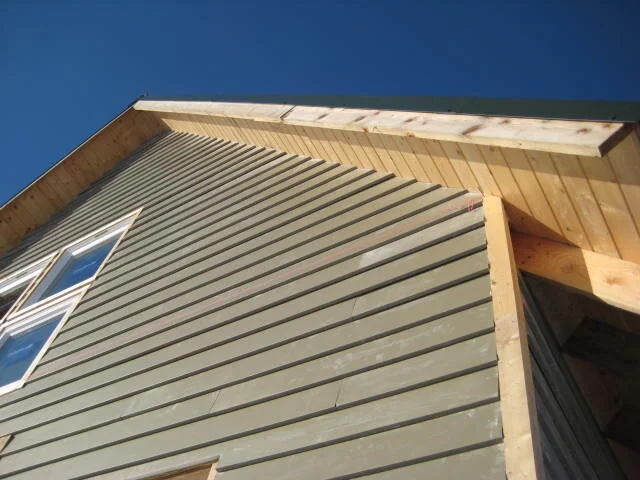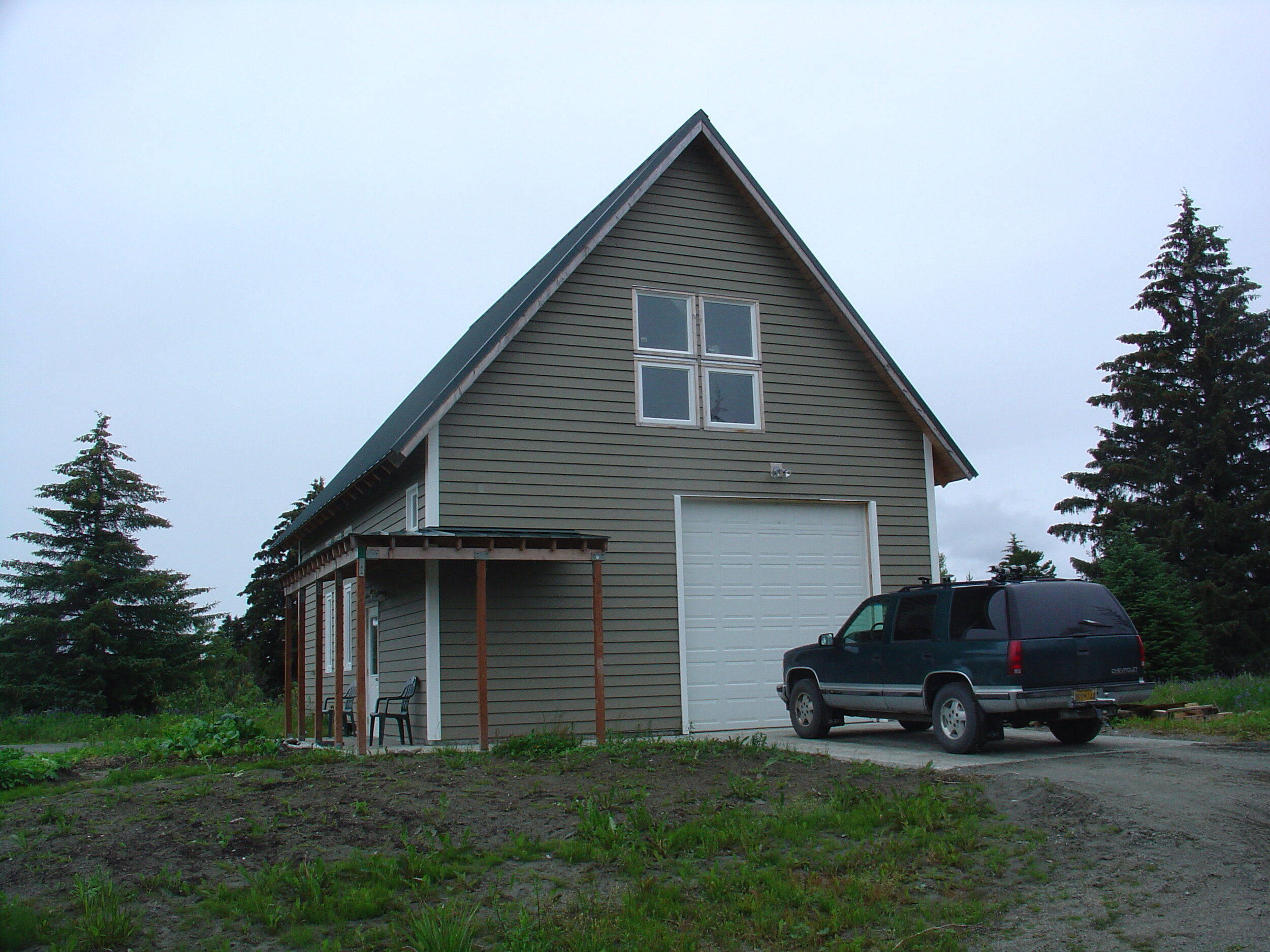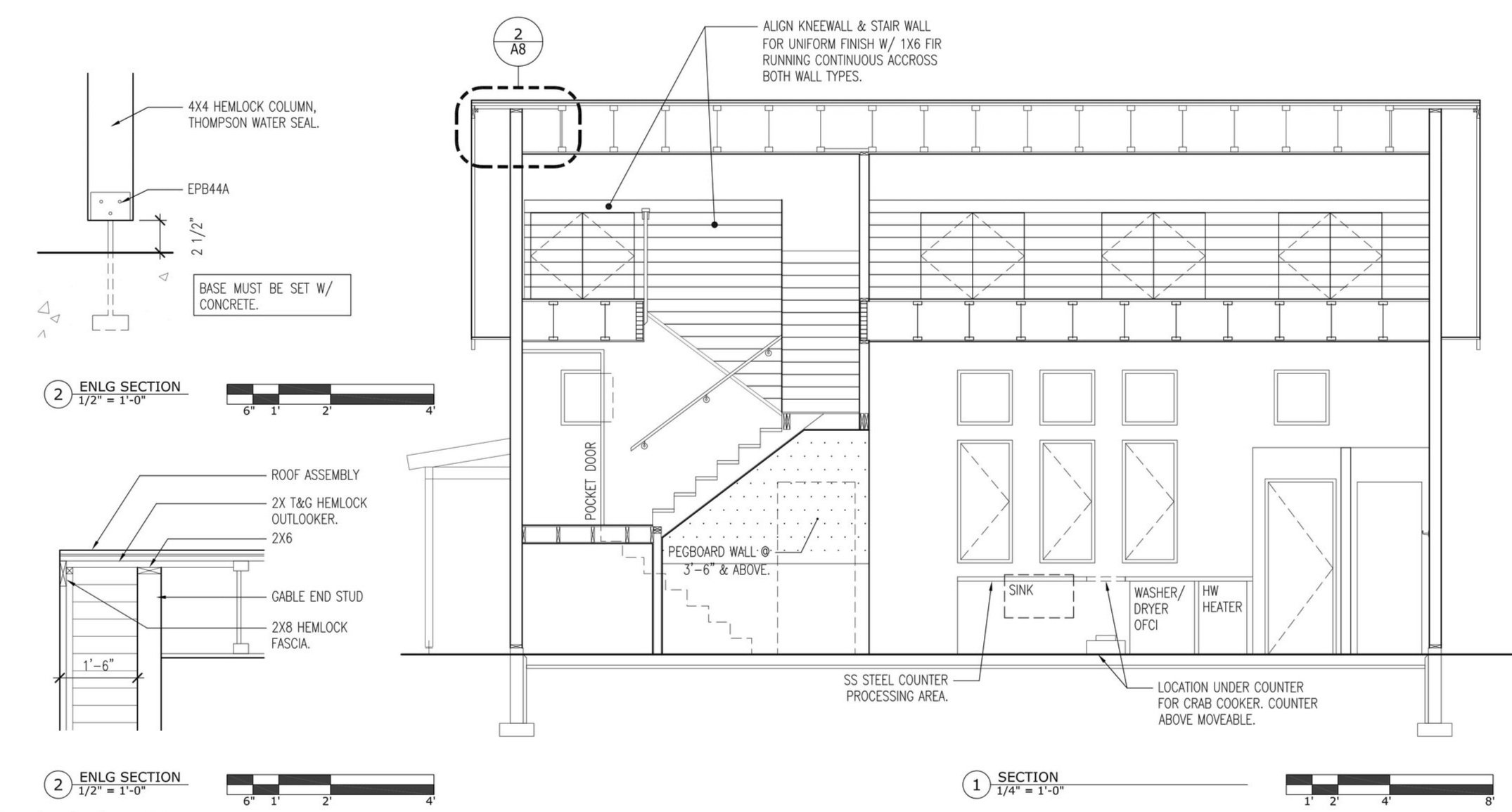










a start
This design project was completed for a couple who wanted to develop their property in rural southeast Alaska. Although their initial budget was limited, we came up with a good plan: to start with a smaller structure that had the essentials (phase 1) and then, later, build the main house (phase 2) when resources permitted.
For phase 1, we designed a small home that had a drive-through boat storage bay and fish-processing area downstairs, and a small studio-type living space upstairs. We used an A-frame structural design with a 14:12 pitch and maximized the interior low space along the edges by adding knee-wall storage. The client wanted the home to be cozy and bright inside to help with the cold, dark Alaskan winters (with as little as 6 hours of daylight), and to have a view to the east and west. We used three skylights to illuminate the core living space and oriented the building so that the main windows faced east and west. The west-end windows provided views of the sun setting behind the stunning Chilkat mountain range.
sample plans












