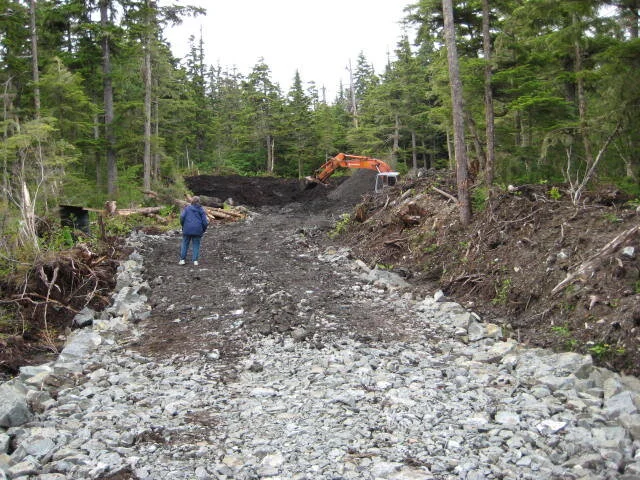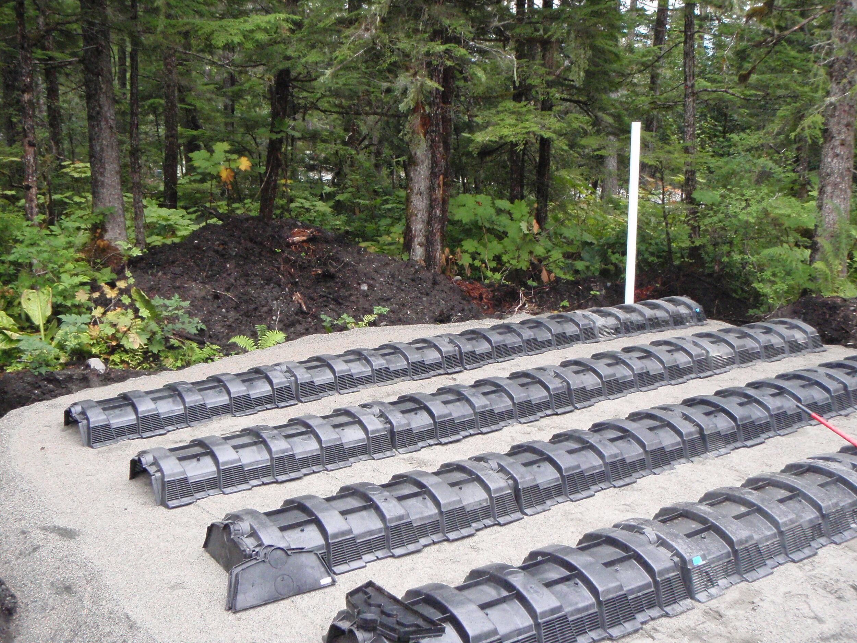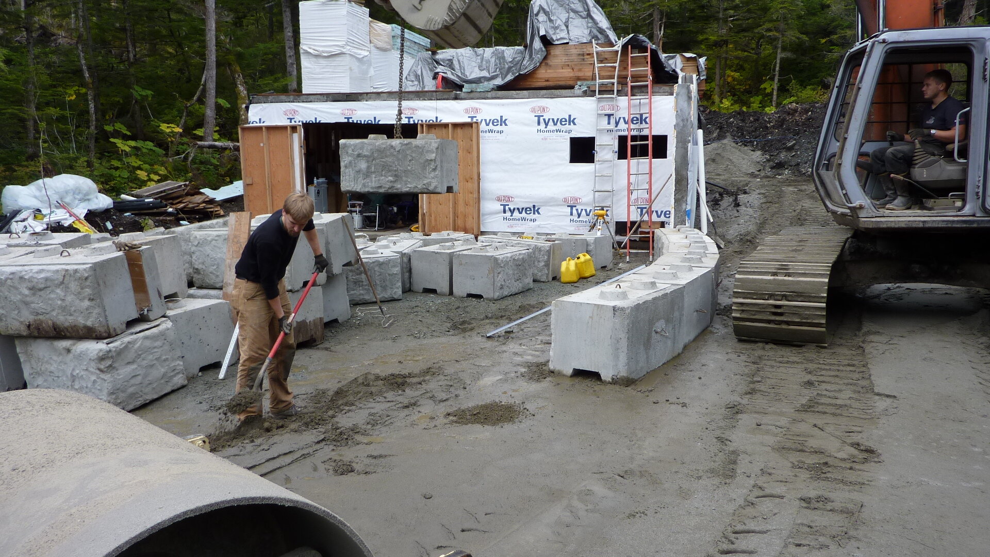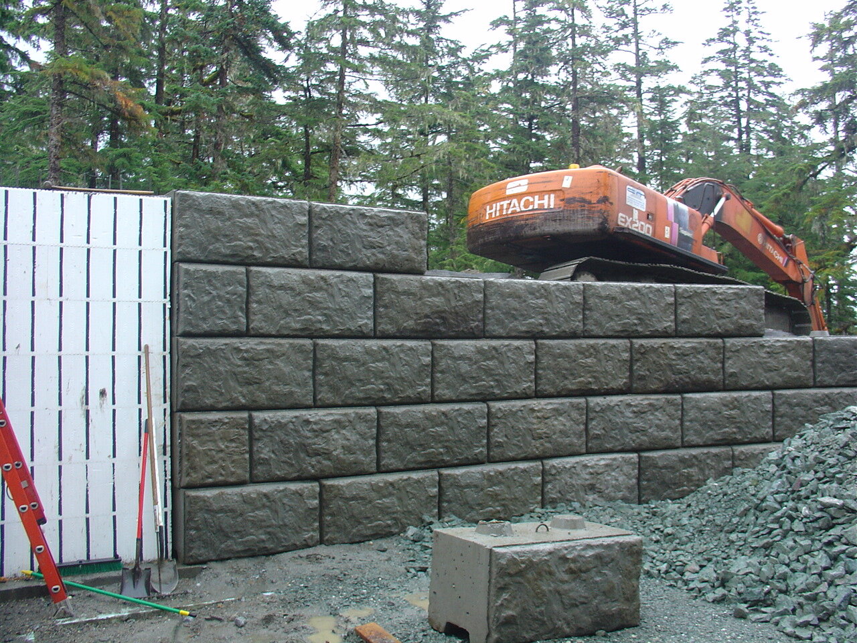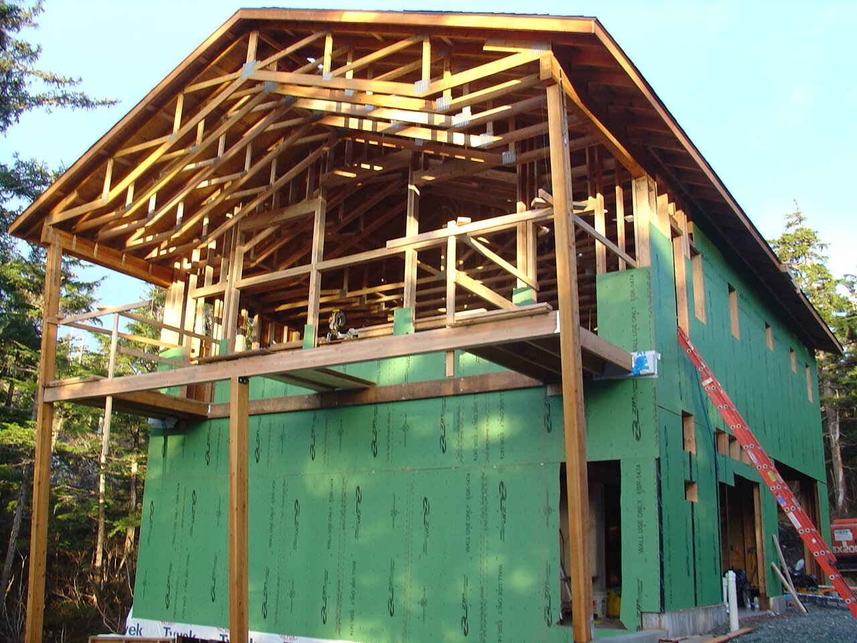
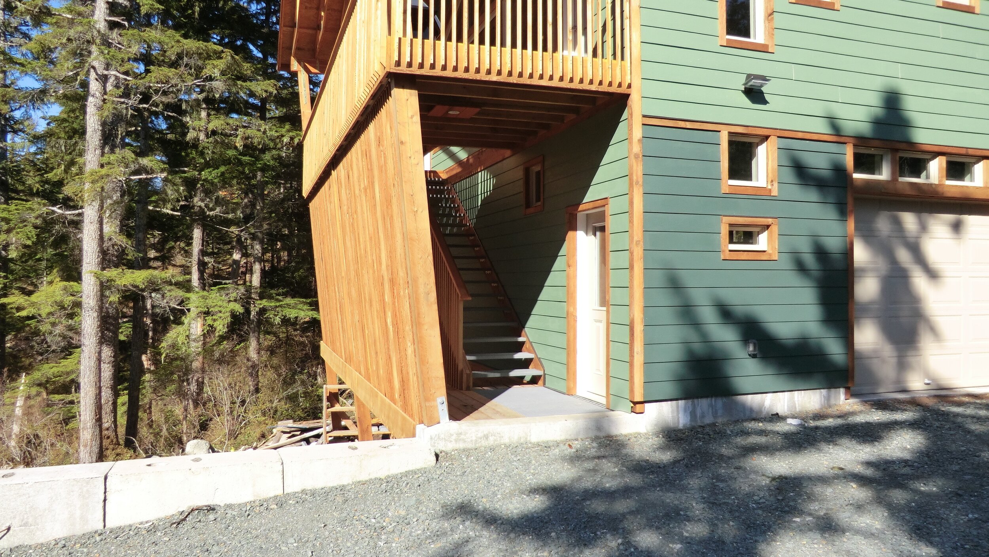
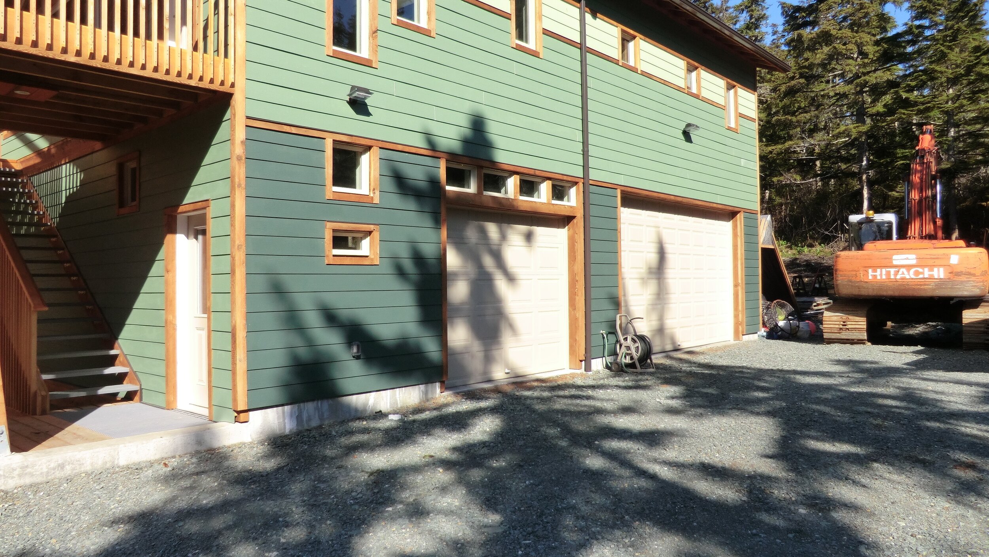




a home
This project was designed and constructed to be a high performance, energy efficient home. Features included an ultra-efficient ground-source heat pump for radiant floor heat, a super-insulated shell, and utilization of passive solar design strategies. The result was a 70% reduction in the annual heating costs and the avoidance of unnecessary summer solar gain (thereby eliminating an artificial need for air conditioning).
The home was designed for an avid outdoorsman and included 2 levels of garage, one of which was used for fish processing and gear storage. The top (third) level featured 1,280 square feet of living space with large, front-facing windows that looked out at Sitka spruce trees, giving the impression of living up in the trees.
sample plans







the journey
I constructed this home with my brother. Extensive site prep was needed for the project, so we bought a Hitachi EX200 excavator. This allowed us to do everything from creating driveway access for two levels of garage with a concrete block retaining wall, trenching the utility run, laying tubing for an ultra-efficient ground-source heat pump, installing a concrete septic tank, installing a drain field, and setting the base course for the building foundation. It was a good investment.




